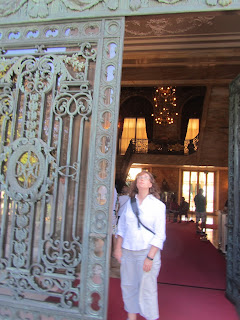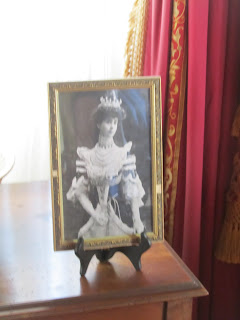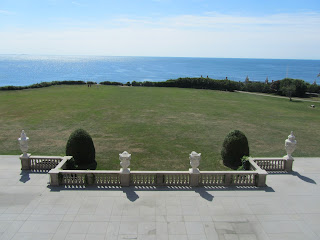We took a one day excursion over to Newport, Rhode Island one day to see the houses of the gilded age along the coast. We visited two of the houses, The Breakers built by Cornelius Vanderbilt, II and Marble House which was built for Mr and Mrs. William K. Vanderbilt. The two houses were built by brothers, but the outcome was completely different. The Breakers was constructed over a two year period to replace a previous house that had burned unexpectedly. Marble house was patterned after the palaces in France and was intended by Mrs. Vanderbilt to encourage the families acceptance into the high society of Europe. The plan worked for her daughter became a countess and lived in Europe.
The architecture in Newport was absolutely beautiful and many of the homes are being maintained by a local preservation society. It was interesting that these houses were considered summer cottages and were occupied six to eight weeks out of the year. The breakers without a doubt is the most magnificent of the two homes and inspires the feeling of an Italian villa
The Breakers
This is the enormous entry gate to the house
After entering the gate this is the view of the house
This is one of four chandeliers in the entrance hall which had a ceiling painted to look like the sky
This is a painting of Mr Vanderbilt who owned the house
This is a stained glassed ceiling that was repurposed in the house. It was originally in the Vanderbilt's mansion in New York city, but was removed during a remodel and then installed when the Breaker was built
This is one of the most ornate dining room ceilings I have ever seen.
Detail of the ceiling in the Dining Room
this is a detail on the wall above door or window
This massive fireplace was at one end of the dining room
Full view of the dining room
This chandelier was huge, but it was not alone it had a twin right beside it
Detail of the wall and ceiling in the dining room
Another detail of the ceiling in the dining room
This is looking out on the covered portion of the terrace, notice the ornately decorated ceiling
Another view from the covered terrace
This is the ceiling in the entrance hall which was designed to feel like a courtyard in an Italian villa
This portrait of Mrs. Vanderbilt is the focal point of the main staircase and was absolutely beautiful
This is the ceiling in what I call the silver room
This is a detail of the walls in this room. It was thought that they were made of silver, but it never tarnished. After investigation by curators it was discovered that they are made of platinum which is an equally expensive metal
The silver room
This view brings a little bit of the ceiling into the picture. It was an awesome room and would make a great place for a morning cup of coffee and a newspaper. I doubt that the Vanderbilts ever used the room in that way, but it is a nice thoughtT
This was Daryl's favorite room in the public areas of the house. It is the music room and was exquisite
This was a sitting room in a rich green color
This was a dark room, but it had a comfortable at home feel like a home office or study. It would be easy to imagine Mr. Vanderbilt in this room.
Another view of the music room. Mr Vanderbilt played the violin and Mrs. Vanderbilt played the piano
Views of the entry hall. It was set up for a concert with a temporary stage in front of the staircase with two grand pianos. It would have been a grand experience to have witnessed a concert in this house.
This was the Vanderbilt's bathroom on the second floor
This bedroom was absolutely beautiful and was designed for an heiress. Gertrude Vanderbilt was 19 years old when the house was completed and this was her bedroom.
This is a portrait of Gertude Vanderbilt. She would later marry into the Whitney family and go on to become a famous sculptor and found the Whitney museum of Art in New York City.
This is the upstairs covered balcony
The view of the Atlantic ocean from the balcony
The chairs are pushed to the side because of the tourists in the house, but it was not difficult to imagine what it would
this view would be awesome all day long
Notice the rooms have numbers on the door
This is a bedroom and bath on the second floor
the view over the grand staircase
The kitchen was huge!
Christa's mother Glynda and Christa beside the Breakers
The flowers were so colorful and pretty
This is the back terrace that faces the ocean.
Detail of the "V" for Vanderbilt in the frieze of the house
Distant view of the frieze with the "V" in it
The Breakers is an amazing house and was designed by architect Richard Morris Hunt who designed most of the homes that the Vanderbilt's were to build during the gilded age.











































































